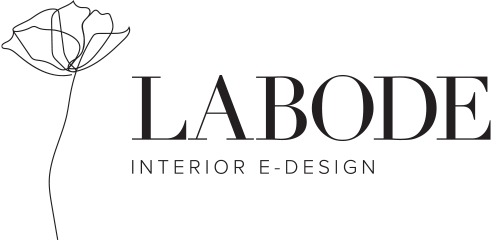Get the WOW factor
Why 3D Renders are great for house builders
We’ve all seen the TV programs showing how you can transform your home with extensions and refurbishments. They are shown images and virtual tours before the build, and this is what people are now expecting to see.
People want to be ‘Wowwed!’ and Buyers want to see the end result of their investment, but this is limited when you only have 2D floor plans and elevations to show.
Interior design visualisations can take your plans to the next level by transforming the plans into high quality 3D photo realistic images that are ‘virtually’ staged with furniture, soft furnishings and every detail to show how the space can work. Visualisations can be created in natural daylight through to cosy evenings by the fire and will stir up the ‘desire’ to live in this home. There is a huge following on social media out there where people are sharing images of beautiful interiors and organically doing the selling for you!
But let’s not stop there, you can also create 360 tours and walk-throughs to help showcase your home which can be made into short videos which of course is the best marketing tool to grab attention.
So whether you are a housing developer interested in producing a virtual reality home to increase sales, an architect wanting to demonstrate the design of the interior space to your client, or a self-build wanting to see your plans brought to life, 3D visualisations really are the answer!
Here’s a little video I created of my work.. please get in touch and tell me about your project today!

