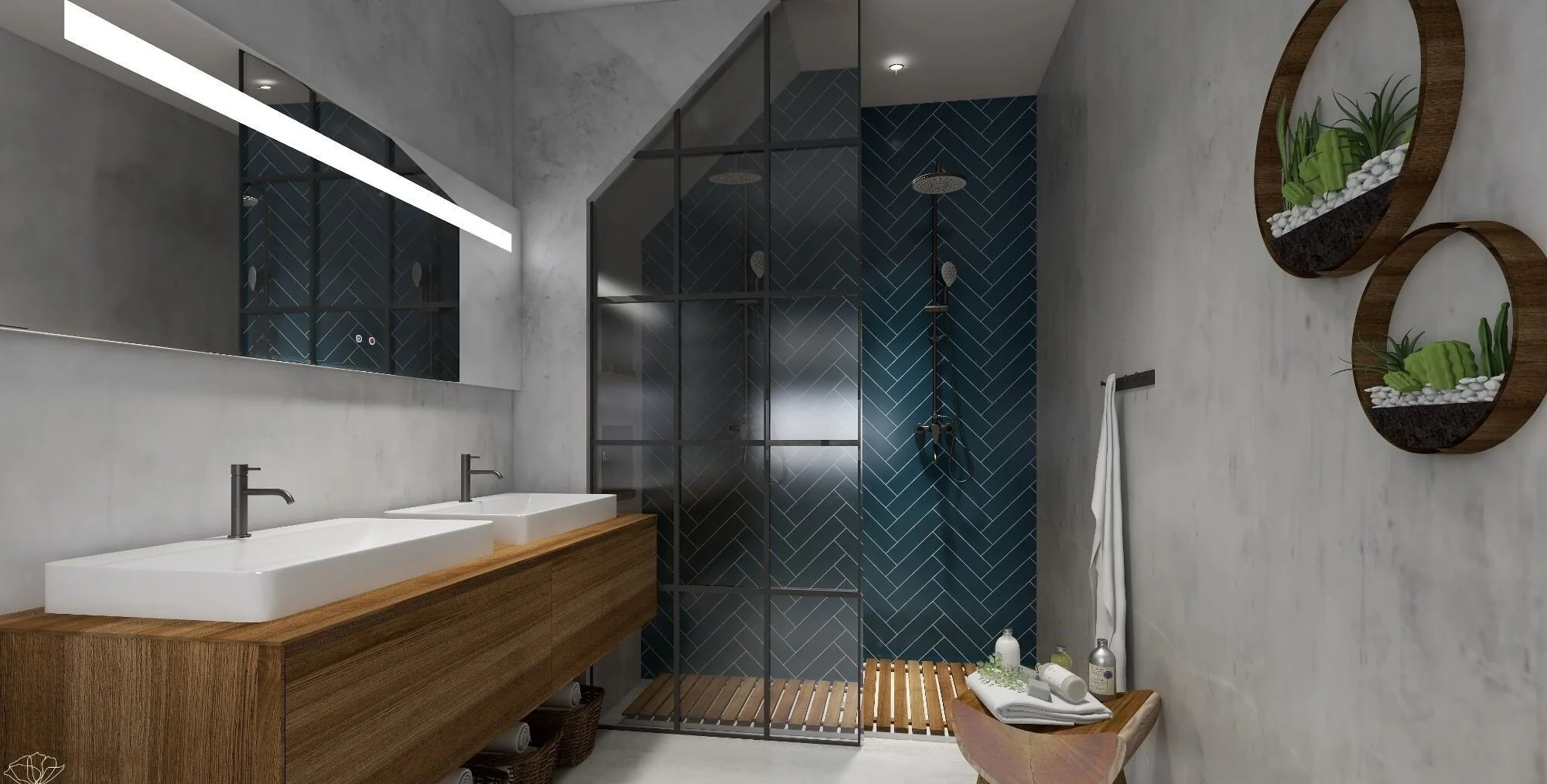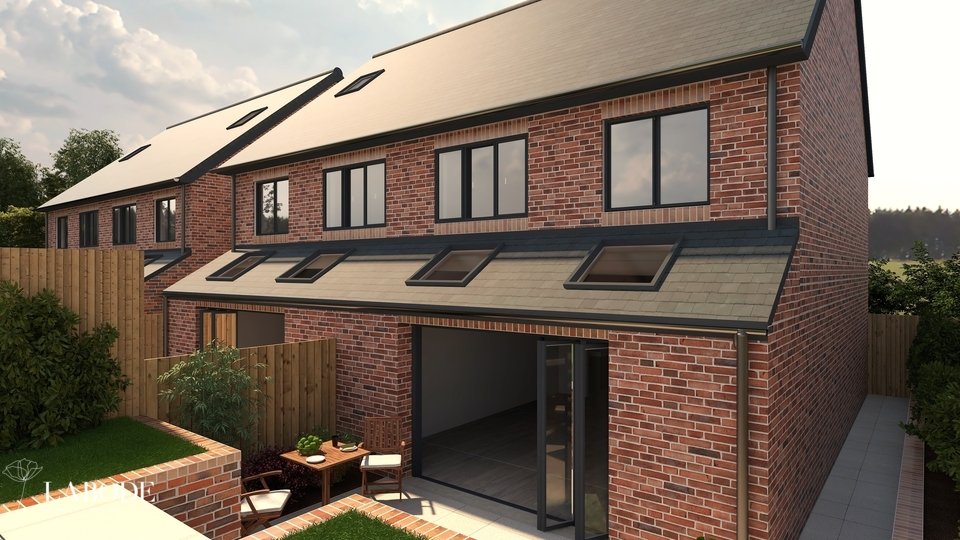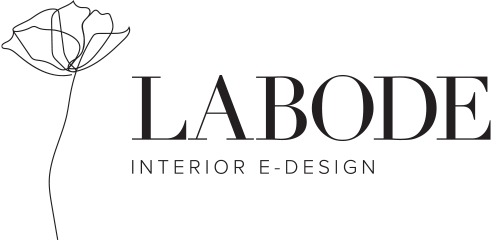
Virtual Design
BRING YOUR IDEAS TO LIFE
What is Virtual Design?
You may have seen property shows on TV where the Interior Designer presents the plans in CGI (Computer Generated Imagery). The benefit in helping the owner make important decisions is incredible. They gain so much courage in their understanding of what is possible and get the maximum results for their space. So if you’re thinking "I'd like some of that!" and want to see your designs in 3D with visuals and inspiration, then you have come to the right place!
Whether you’re having a renovation or new build, or whether you are a commercial business or property developer, CGI Interior Design is becoming a crucial element when undertaking a larger project so the earlier you get in touch, the better. Even if you don’t have architect plans, a quick chat will help you in what steps to take next.
The process is simple. We gather information from you to learn what you envision for your space, and then we build your floorplans into 3D with weekly catch-ups as we progress through the project.
The outcome will be beautiful 3D renders of your home, building or commercial space, as well as floor plans and elevations which are really helpful to your contractors as you will both have the same vision of your goals! We also provide Virtual Tours and Virtual Roaming and below are some examples of how we can bring your floor plans to life.
VIRTUAL TOURS
These are several panoramas which are joined together within one ‘Tour’. Once the image below has uploaded, the best way to view the tour is to click the top right icon to open the viewer to full size. You can jump to each space by clicking on the floorplan pins, the floor hotspots or room titles (to switch off the measurements, click ‘more’ and click the ruler icon prior to viewing full size).
Each image is a full 360 so you can spin the view, see ceilings and floors and focus in and out - enjoy looking around!
VIRTUAL ROAMING
This is an example of virtual ‘Roaming’ video, simply press play and watch for 20 seconds.
Imagine, this can be created for you so you can see your actual home or planned build - guaranteed to keep you motivated with your vision when you’re up to your knees on a building site!
Our Virtual Design Process
-

Questionnaire
To start, we will have a Zoom meeting with a a questionnaire to gather information about your project requirements, your design goals and what your vision and requirements are.
-

Preparation
Then, we have your plans or measurements and photographs of your space for us to utilize during the design. If needed, we may also gather additional information.
-

Design
Next, we create floorplans and build into 3D. Furniture and finishes can also be included depending on your requirements. Whether interior and/or exteriors as per your brief.
-

Final Renders
You will receive renders of your rooms and 360 panorama as part of your proposal where you also have the option of tours and/or roaming videos to give you a truly realistic vision.
What to expect
Virtual Design Package
All virtual designs are bespoke to your requirements but mainly include allocated time for consultations and amends, Floorplans, Elevations, Renders and a 360' panorama. You can have additional Renders, Tours, a Roaming video and extral consultation/amends so get in touch to discuss what you have in mind and a quotation will be provided.
Furnishings & Decor
All furnishings, decor, etc. within the renders are examples unless you wish to combine it with the E-Design service so you can see exactly how your renovated and redecorated space will look. This also helps when implementing the e-design plan yourself!
Entirely Online
All virtual design services and correspondence for your project, will be conducted entirely online from the comfort of your own home. We use email and have regular Zoom calls as we progress through the project making amends as necessary until you are ready for the final renders.
Timeline
Once we start the design of your project, you'll have initial 3D plans within a couple of weeks. Final production of renders will depend on the size of your project (from 2 weeks up) but regular meetings ensure we are all up to speed with any changes to architect plans and decisions and we try and work to your deadlines where necessary.
Virtual Design Examples
Check out some of our recent Visualisations! Could the next one be yours?












Shall we get started?
Whether you simply need one room visualised to compare finishes such as tiles or decor, want to visualise a renovation, need exterior images to sell a new build, or to design a new commercial space, I will personally help you to visualise what your completed project will look like!

