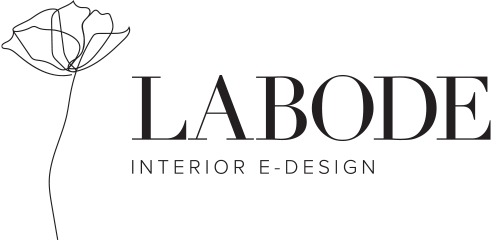The perfect country home
How would you like to see your finished home before you build?
Wouldn’t you love to build the home of your dreams!
I think most of us dream of being able to build our own home, the way we like it, to suit our families, to give us the dream kitchen, beautiful views, a luxurious bathroom. Well my clients, Mr & Mrs Hearn have been one of the lucky ones and are currently in build with SWG, a construction company based in Welshpool, Mid Wales. The plans were drawn up by Senior Architectural Technologist Adam Watkins at Berrys in Shrewsbury. Both businesses cover everything you need to know about building your own home and more so they are in good hands.
This particular home incorporates beautiful beams and braces, a large inglenook fireplace and a bespoke kitchen leading into an open plan dining area with oak framed glass. Upstairs is a beautiful landing with a corridor leading to a sweet bathroom. The majority of rooms have apex ceilings with beams, velux windows, dormer windows and plenty of built in storage. You can understand why the complexity of the home was a struggle to visualise and this is where I could help. I created a full tour of the interior of the house, downstairs and upstairs unfurnished so that Mr & Mrs Hearn could see the style of home first, and then I placed in some example furnishings so they could get a real feel of the space. This is their feedback:-
“The virtual tour of our new house was of great assistance. The presentation was of a very high quality and resulted in us making several improvements to the interior design. We just wish that we had the benefit of this facility at an earlier stage in the project.”
Helen Hearn, Ellesmere
I have heard this said several times with different clients, they just wish that they had been able to visualise the home a lot sooner as it would have helped them to make decisions, in this case about how the beams would look in their kitchen or whether a wall needs to stay. Any changes would of course need to be checked with an Architect or Structural Engineer as my services are to provide a ‘visual’ interpretation of the space. However doing so provides so much value, not only in seeing what the home will look like and having clear goals of what to expect, but also for the little things that can’t be changed once built. Having visualisations is like having hindsight in advance! It’s not expensive either, and at a fraction of the price of the house build, isn’t it something you would consider?
As well as CGI imagery, I also created several panoramas of the rooms and linked them together to create a full house tour so Mr & Mrs Hearn can now ‘travel’ around their virtual home. This can be viewed on mobile, tablet or PC. The advantage of using a tablet is that you can use the gyroscope feature to move around the building, it can even be viewed through a VR headset if you happen to have one handy!
Overall, it was a wonderful property to work on and I am pleased to show you some of the furnished images in the gallery below.
Are you ready for a change?
Whether you are considering updating your workspace or commercial premises and would like visualise the options, then please get in touch on my contact page or schedule a FREE discovery call via Zoom on Calendly.



































