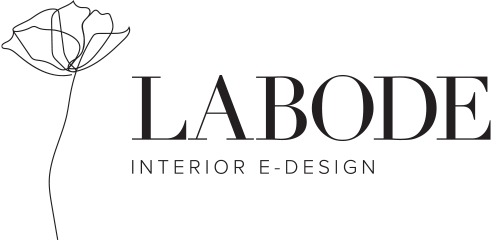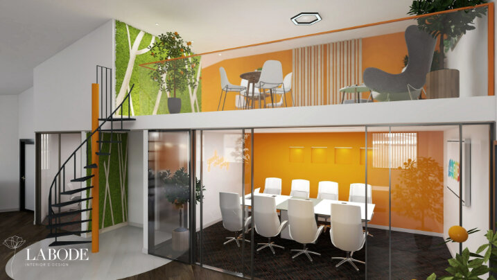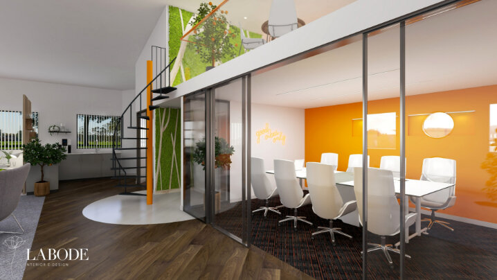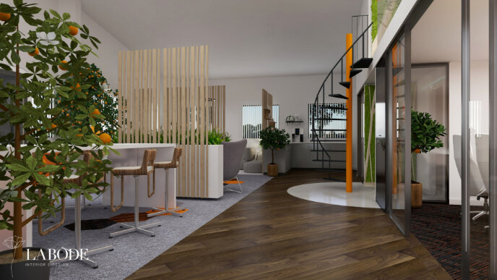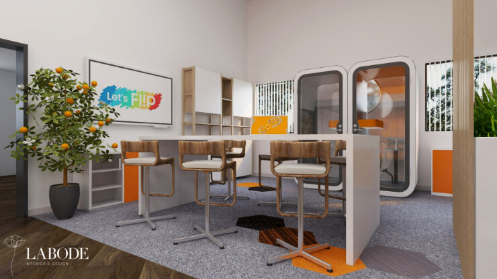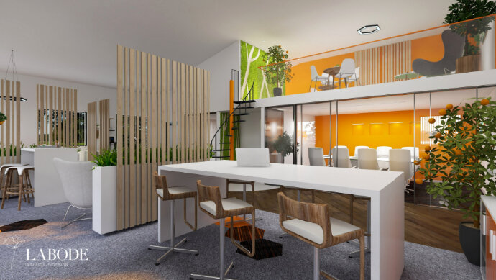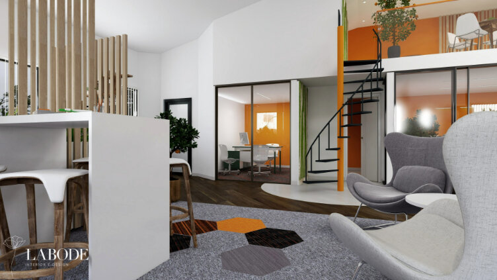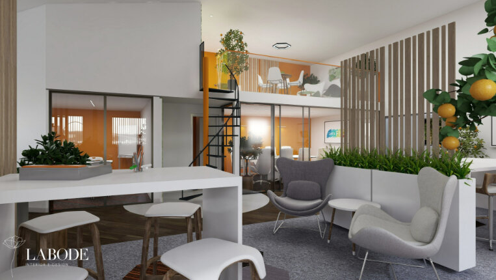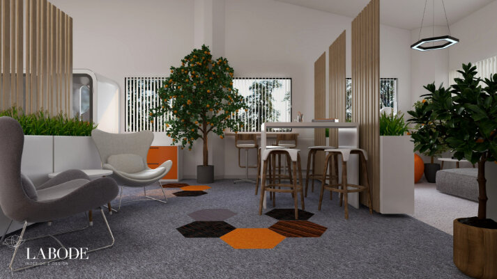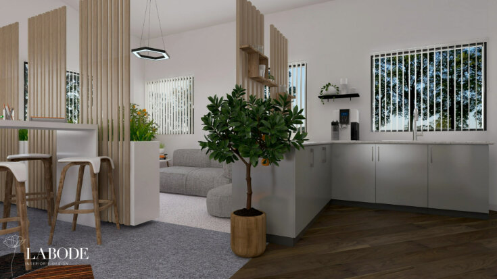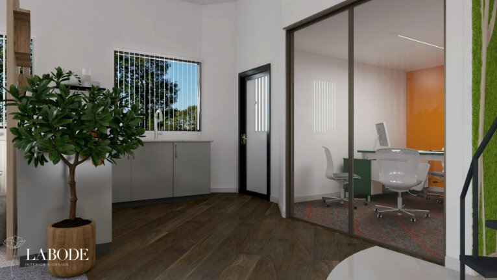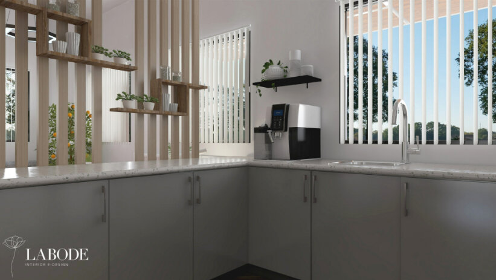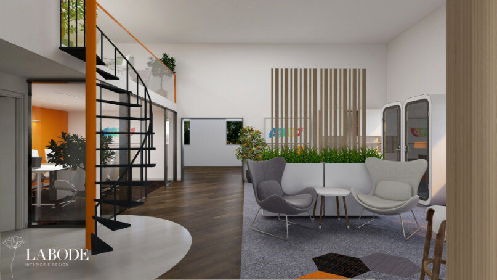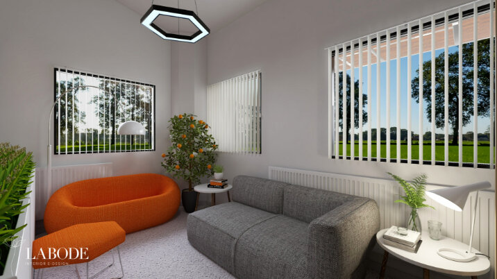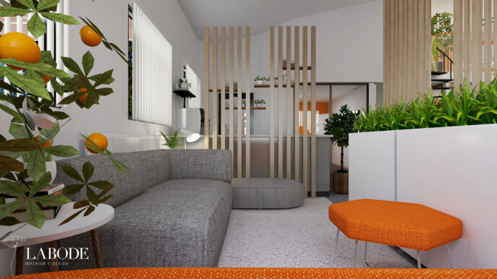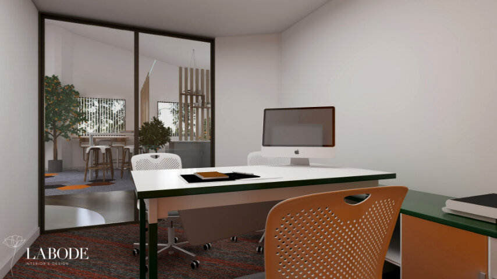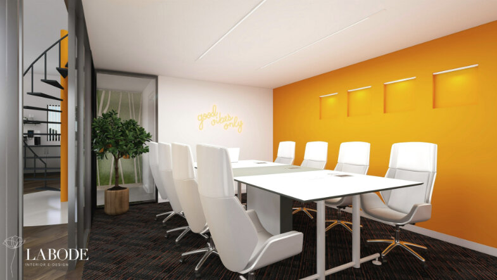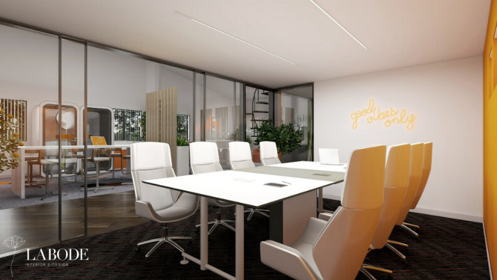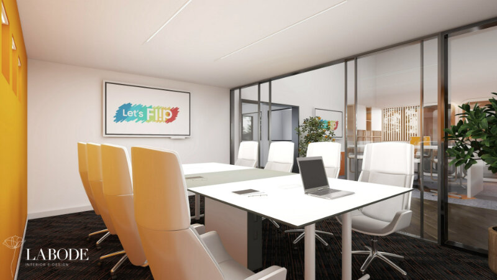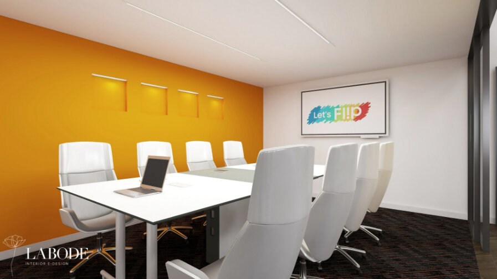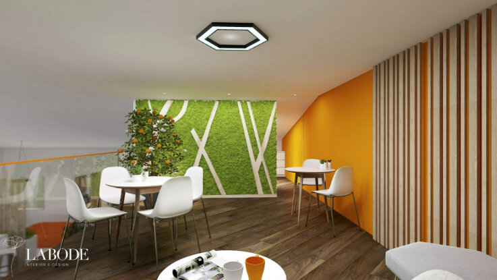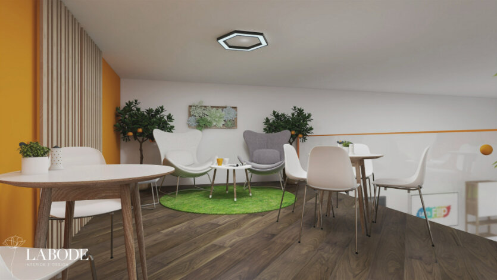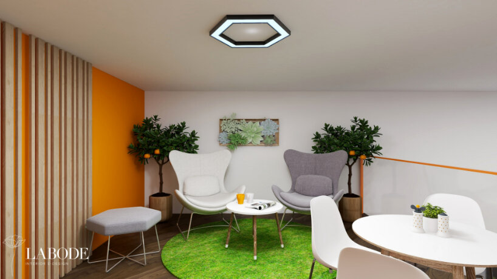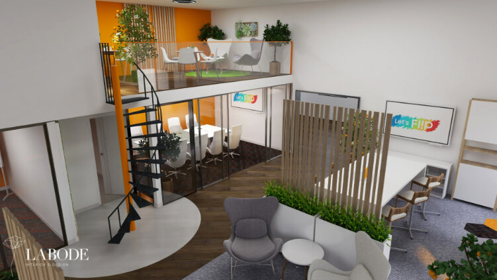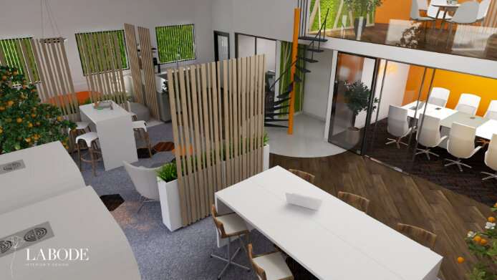A new office breakout!
What is the value of a new office environment?
Inspired staff and clients!
Coming out of the pandemic, it was imperative to have a new office environment where staff and clients wanted to hang out, collaborate and share their motivation, and where clients could feel inspired - altogether, benefitting the business!
A well designed working space is based on funtionality first in that ‘how’ you want the space to be used.
My clients were lucky enough to have a large warehouse space that adjoins the existing office and so wanted to make this into a ‘breakout’ space. My first question was around their existing pain points and how the new space could be utilised to address this and I was pleased to hear that they had already asked the same question to all their employees. They had given a lot of thought to this and everyone was encouraged to come up with suggestions and ideas via an online planning and collaboration tool called ‘Milanote’ where staff added images and notes - the sky was the limit and I was delighted to have this as a starting point.
I was also taken by how much enthusiasm the Owners had for the business in the difference their products made to their clients problems worldwide. No doubt the staff were pleased to have their own input and showed how much they valued their staff. To be involved in this work was a real pleasure for me.
It was about making the most of the new breakout area to ensure it not only fulfilled their needs, but could be easily reconfigured without any major upheaval, to cater for future growth or alternative ways of working.
The business had around 20 staff and a lot of them worked away, however at times when everybody was in the office, space to focus on specific tasks was limited. They needed a second conference room that could be used for visitors whilst their existing conference room could be used for staff meetings. Also they needed a small room for interviews (2-4 people) which we nicknamed the Zoom room and a couple of Telephone booths for undistracted sales calls. In the main space they wanted an area for people to work alone or use for presentations and team discussions, relaxing discussion spaces for 2-4 people, a snug for people to have a private conversation or read a book, a kitchenette to grab a coffee, and an area for staff to eat their lunch away from their desks.
Inspired Design
Having the input from their staff helped me bring all the ideas to fruition. The high ceilings allowed for a mezzanine floor which created extra space for a break-away zone upstairs, together with some cleverly hidden storage in the lower part of the ceiling. Beneath this I designed a large conference room, a small storage area behind the fabulouse spiral staircase and a further small zoom room. The rest of the space allowed for a kitchenette, reading area, small work stations, occasional seating and desks and partition screens that could be pulled together or moved for hosting mini exhibitions or events.
All in all this was a fabulous project to work on and my clients and their staff were truly happy with the results!
Are you ready for a change?
Whether you are considering updating your workspace or commercial premises and would like visualise the options, then please get in touch on my contact page or schedule a FREE discovery call via Zoom on Calendly.
